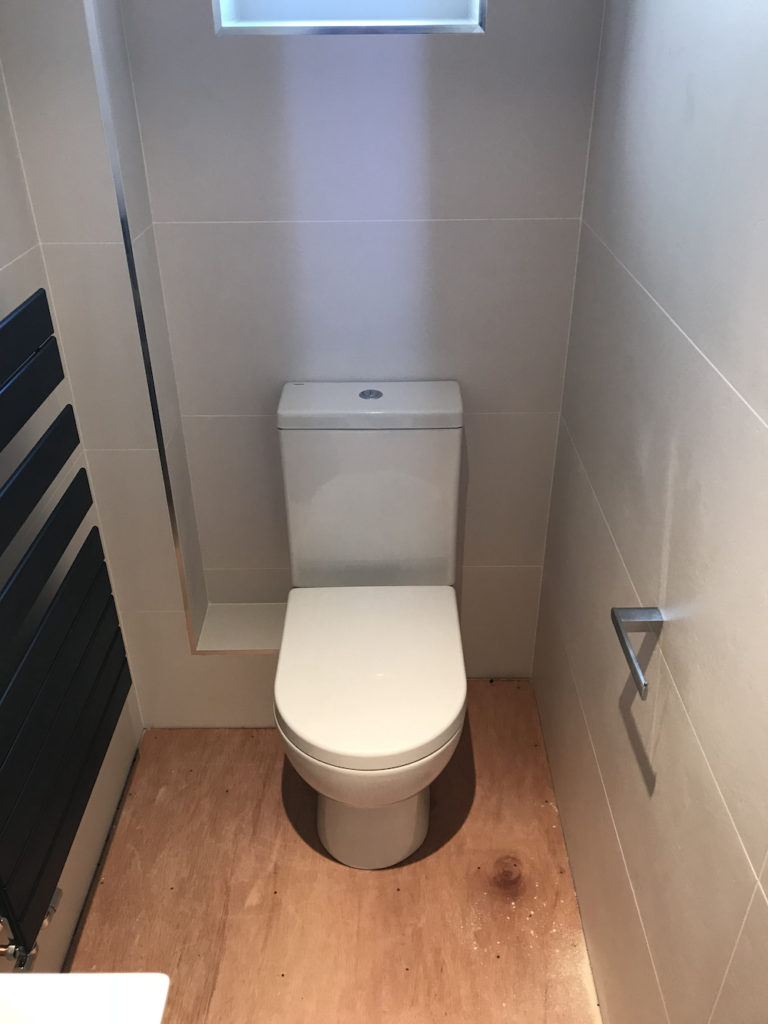Although the cloakroom bathroom may be one of the smallest rooms in your home, it can still be incredibly stylish and practical. In fact, more most of your visitors it will be the only bathroom they see. So why not make the most out of this space by designing something that really expresses your personality and style? Here at RWM Plumbing and Gas, we install a range of bathrooms, around the region. And this is our guide to designing a cloakroom bathroom.
The fixtures
The most important aspect of any bathroom, even the cloakroom bathroom, are the fixtures themselves. Not only are the fixtures the sole purpose of the room, but they need to fit with your theme or style too. So generally, a cloakroom bathroom is only large enough for a sink and a toilet. The basic necessities. But there are so many options for your toilet, and your sink, that no two cloakrooms will be identical. So, if you have a contemporary home, choose fixtures that mirror this style. And the same for a traditional home.
But its not only the style oft he fixtures that matters. The size of them is important to consider too. In fact, in a cloakroom bathroom, you should choose fixtures that are sleek and streamlined, so that there is more usable space in the room. For this reason, a wall-hung toilet and sink combo is often a great idea.
The storage
Storage space in a cloakroom bathroom is always going to be in short supply. But your spare toilet roll, toilet cleaner and aerosols will still need somewhere to live. This is why a wall hung vanity unit can be a great option. These units combine your sink, with a cupboard space underneath. And as the space underneath the sink is usually wasted anyway, it doesn’t take up any more room in your cloakroom.
For more information or advice about designing a cloakroom bathroom, get in touch with the experts today, here at RWM Plumbing and Gas.

